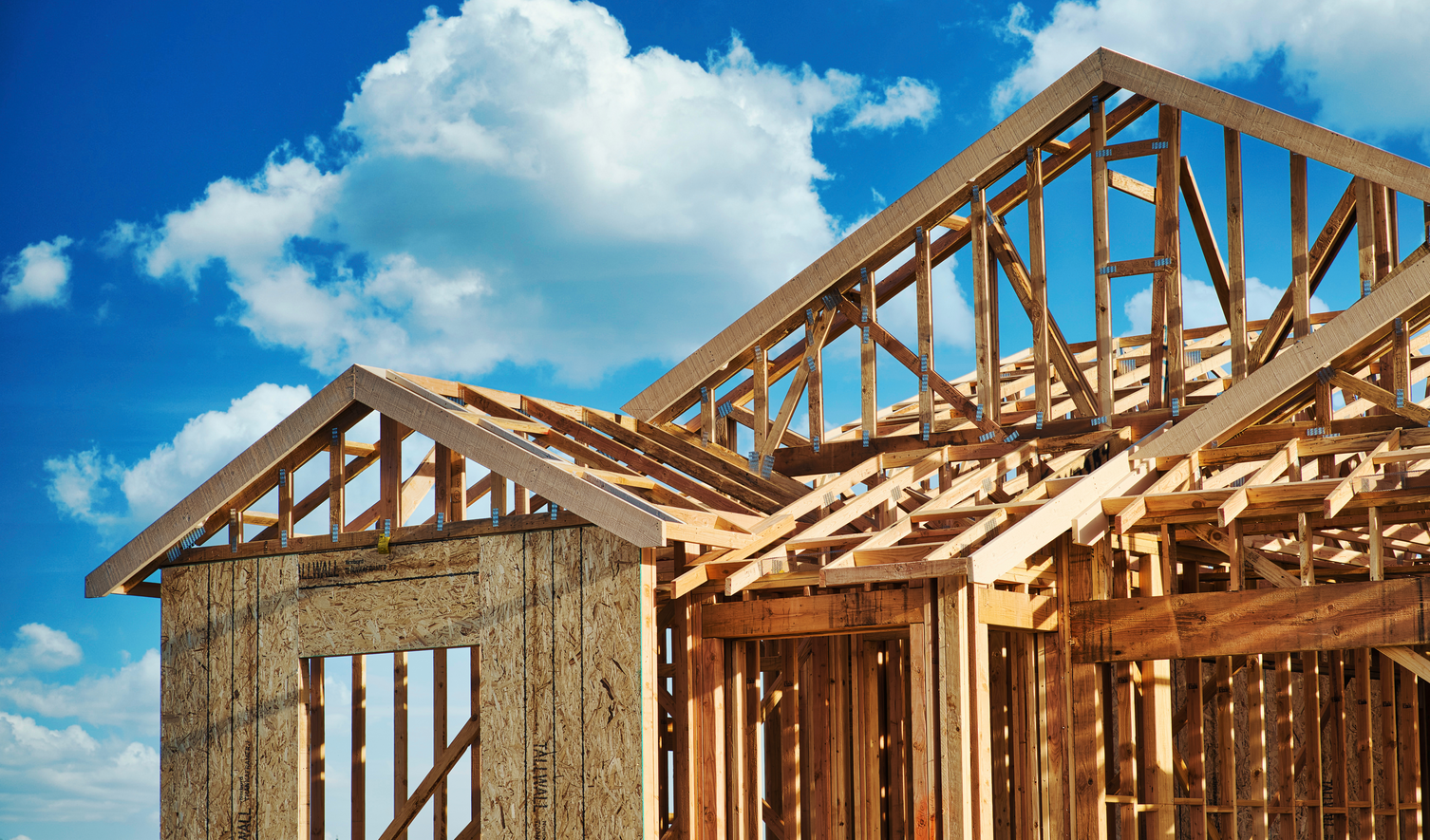Early access
Lumber framing takeoffs
Win more business with faster lumber framing takeoffs—now available as an added service to Hover's blueprint products.

Here's how Hover can make a difference
Faster turnaround
Lumber takeoffs in 48 hours, with zero effort.
Consistent outputs
Every item, every time in easy-to-read format.
Grouped in packages
By levels, then by walls, floors, roofs etc.
Built for scale
Never say no to an opportunity.
Forget tracing or calculating by handForget tracing or calculating by hand
Step 1
Upload a blueprint
Upload your blueprint, we require at minimum floor plans, roof plans, and elevations to submit your job.
Step 2 (optional)
Customize
Work with the Hover team to customize waste factors and preferred products.
Step 3
Receive your takeoff
We'll send you your takeoff in both PDF and CSV/Excel formats, directly to your inbox.
Lumber framing takeoff software
Be the first to try lumber framing takeoffs.
Frequently asked questions
A lumber takeoff is a detailed list of quantities of all the wood materials needed to construct a building’s structure. It includes a breakdown of lumber types, sizes, and quantities required for framing elements such as walls, floors, and roofs. This helps contractors, builders, and suppliers accurately budget, order materials, and minimize waste.
No, a lumber takeoff does not need to be ordered in conjunction with another Hover project such as exteriors or blueprint. However, you can order both, and the outputs will be delivered separately.
Required:
- Floor plans with scale
- Elevations
- Roof plan
- Deliverables above submitted in a consolidated PDF
Recommended for best results:
- Full wall sections or details of floor/wall connection
- Full wall sections or details of wall/floor connection
- Structural drawings
Currently, we have a separate job upload link and form, to submit a project please click "Try lumber takeoffs for free"
- All dimensional lumber (walls, floors, roofs, decks)
- Wall sheathing and associated materials
- Roof sheathing and associated materials
- LVLs, beams, and i-joists/TJIs (length only)
- Each quantity receives a curated waste factor
- A short explanation of how quantities were calculated
- Standard assumptions (on a job-by-job basis)
- Engineered trusses (roof + floor)
- Steel elements
- Connections & fasteners
- Lumber species & grades
- Exterior or interior finish layers (siding, drywall, hardwood flooring, etc.)
- Cost estimates