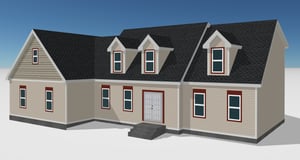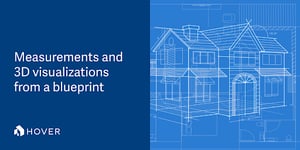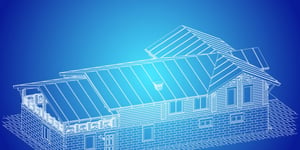Why converting 2D blueprints to 3D models matters in construction
If you're working in construction, remodeling, home building, or architecture, you've likely faced the challenge of turning standard 2D blueprint plans into a usable, visual 3D model. This process is becoming essential for modern construction professionals who need to:
- Present compelling visualizations to clients and stakeholders
- Create accurate material estimates and takeoffs
- Detect design issues before construction begins
- Improve team communication across trades and specialties
But how exactly do you go from flat floor plans and elevations to a complete three-dimensional representation—without spending countless hours learning complex CAD software or hiring expensive specialists?
In this comprehensive guide, we'll walk through the traditional approaches, compare the most popular tools, and reveal why leading builders are switching to automated blueprint conversion solutions like Hover to save time, win more projects, and impress clients.
Understanding the 2D to 3D conversion process
Before diving into specific methods, let's clarify what we mean by converting 2D blueprints to 3D models:
2D blueprints typically include floor plans, elevations, sections, and construction details shown as flat drawings.
3D models represent the complete structure with height, width, and depth, allowing you to visualize the space from any angle.
The conversion process involves interpreting these flat drawings and transforming them into volumetric representations that accurately depict the finished structure.
The traditional method: Converting blueprints to 3D models manually
The conventional approach to creating 3D models from 2D blueprints often involves significant manual work and technical expertise:
Step 1: Blueprint preparation and analysis
- Scan or digitize paper blueprints (if not already digital)
- Clean up drawings and ensure they're to scale
- Identify key structural elements and dimensions
Step 2: Modeling in CAD software
- Redraw the 2D plans into specialized modeling software
- Define measurements manually or import scaled drawings
- Build walls, roofs, and elevations piece-by-piece
- Add windows, doors, and architectural details
- Create interior elements like stairs, cabinets, and fixtures
Step 3: Refinement and rendering
- Apply materials, textures, and colors
- Set up lighting and environmental elements
- Generate multiple views and perspectives
- Render final images or interactive models
This process is typically handled by architects, dedicated CAD specialists, or in-house designers with specialized training. For most builders and contractors, it represents a significant bottleneck that's time-consuming, expensive, not easily scalable, and prone to errors and inconsistencies.
Popular software tools for converting 2D plans to 3D models
If you're following the traditional route, here are some commonly used tools in the construction industry for blueprint conversion:
| Software | Best for | Learning curve | Price range | 3D capability |
|---|---|---|---|---|
| AutoCAD | Precise technical drawings | High | $$$$ | Limited 3D modeling |
| SketchUp | Quick architectural visualization | Medium | $$ - $$$ | Good for basic 3D |
| Revit | BIM and complex projects | Very High | $$$$ | Comprehensive 3D |
| Chief Architect | Residential design | Medium-High | $$$ | Strong 3D for homes |
| SoftPlan | Home design and remodeling | Medium | $$$ | Good residential 3D |
| Blender | High-end visualization | Very High | Free | Advanced 3D (non-specialized) |
| ArchiCAD | Architectural BIM | High | $$$$ | Comprehensive 3D |
While these tools offer precise control and professional results, they come with significant drawbacks for most builders:
- Steep learning curves (often requiring weeks or months of training)
- Expensive licenses and upgrades ($1,000+ per year)
- Limited automation for material takeoffs, estimates, and other areas where Hover excels
- Poor integration with construction workflows
- Difficult collaboration with team members who don't have the software
The modern approach: Using Hover to automatically convert blueprints to 3D models
What if you could skip the manual modeling entirely?
With Hover, contractors and builders can upload 2D blueprints and receive:
- A fully constructed 3D model of the home
- Accurate measurements for both interior and exterior elements
- A comprehensive material takeoff, ready for estimating (add-on)
- Photorealistic visualizations to share with clients and teams (new designs tools now available)
No CAD skills. No manual modeling. No specialized training required.
How Hover's blueprint conversion process works
Hover uses advanced technology to transform your 2D plans into accurate 3D models:
1. Upload your blueprints
- Simply upload your existing 2D plans
- No need to reformat or redraw anything
2. Automated extraction and processing
Hover's system automatically extracts and interprets:
- Floor plans and room layouts
- Wall heights and thicknesses
- Window and door placements
- Roof designs and pitches
- Exterior elevations
- Key measurements and dimensions
3. Receive your complete 3D package
Within 24 hours, you'll unlock:
- A precise, interactive 3D model viewable on any device
- All critical measurements needed for construction
- Detailed material lists and takeoffs
- Exportable data for estimating software
- Optional photorealistic exterior renderings with material options
4. Share and collaborate
- Present interactive 3D models to clients
- Share measurement data with your team
- Export information to estimating, project management, or even claims software (Xactimate, Symbility, etc)
Why leading builders are converting blueprints with Hover instead of traditional methods
| Feature | Traditional CAD Software | Hover |
|---|---|---|
| Does NOT requires CAD training | ❌ No | ✅ Yes |
| Avoids manual modeling | ❌ No | ✅ Yes |
| 3D model + takeoffs in one platform | ❌ No | ✅ Yes |
| Typical time to complete | Days | < 24 hours |
| Scalable across teams | ❌ No | ✅ Yes |
| Cost-effective for contractors | ❌ No | ✅ Yes |
| Mobile-friendly viewing | ❌ Limited | ✅ Yes |
| Client collaboration tools built-in | ❌ Limited | ✅ Yes |
| Automatic material calculations | ❌ No | ✅ Yes |
| Updates and revisions | Difficult | Simple |
Real-world applications: When to convert blueprints to 3D models
Converting 2D plans to 3D models delivers particular value in these common scenarios:
For pre-construction and bidding
- Create accurate estimates without site visits
- Present professional visualizations that win client approval
- Identify potential issues before breaking ground
For remodeling projects
- Show homeowners before/after transformations
- Calculate precise material needs for tight spaces
- Ensure new elements integrate with existing structures
For new home construction
- Generate marketing materials before completion
- Allow virtual walkthroughs for pre-sales
- Streamline material ordering and scheduling
For commercial construction
- Improve coordination between trades
- Visualize complex mechanical and structural systems—Hover works great with large, more complex structures too!
- Present detailed models to stakeholders and investors
Common questions about converting 2D blueprints to 3D models
How accurate are automated 3D models compared to manually created ones?
When using Hover, the 3D models are typically accurate to within 1/4 inch of the blueprint specifications. Traditional manual methods can achieve similar accuracy, but are more prone to human error and interpretation issues.
What file formats work best for 2D to 3D conversion?
For automated conversion with Hover, PDF files of your blueprints typically work best, though JPG, PNG, and other common formats are also accepted. For traditional CAD conversion, vector formats like DWG or DXF provide the cleanest results.
How long does the conversion process typically take?
Manual conversion using traditional CAD software typically takes 8-20 hours for an average home, depending on complexity. Hover's automated process delivers complete 3D models within 24 hours of blueprint submission.
Can interior details like cabinetry and fixtures be included in the 3D model?
Yes, both manual CAD methods and Hover's solution can incorporate interior details. Hover specifically includes standard interior elements and can represent custom features based on the blueprint specifications.
How do I share the 3D model with clients who don't have specialized software?
One of Hover's key advantages is that the 3D models are viewable on any device through a web browser or the Hover app. Traditional CAD models often require special viewers or exported renders to share with clients.
Choosing the right 2D to 3D conversion approach
Whether you're bidding on a new construction project, visualizing a remodel for a homeowner, or streamlining your estimating process, converting 2D blueprints into 3D models shouldn't be a technical hurdle that slows your business.
For architects and specialized designers who need absolute control over every detail, traditional CAD approaches may still have their place. But for most builders, contractors, and construction professionals, automated solutions like Hover represent a dramatic improvement in efficiency and scalability.
Hover transforms what used to be a multi-day specialized task into an automated, accessible solution for your entire team. Upload your blueprint once—and get everything you need: measurements, models, takeoffs, and client-ready visualizations.
Ready to transform your 2D blueprints into powerful 3D models?
- Start your free trial today – no credit card required, free blueprint uploads
- Schedule a personalized demo with our construction specialists





