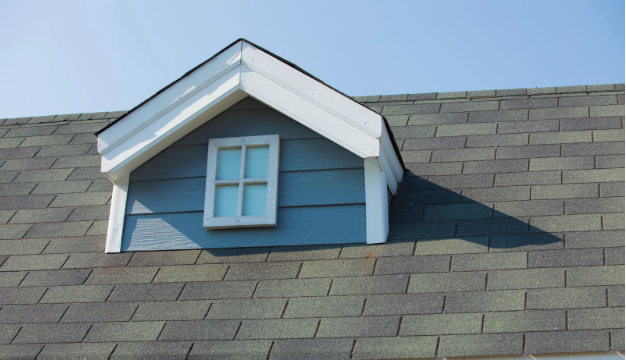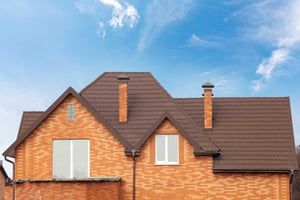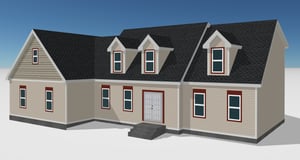No matter if you’re looking to replace your roof or are home hunting, having a roof that compliments your home and your personal style is key.
But where do you start? If you walk down your street, you might see a vast array of options or only a small variety.
Does everyone have a classic gable roof and you’re looking to stand out? Or is your neighborhood full of eclectic homes and you want something more straightforward?
In this article, we’ll break down the 15 most common roof types and their benefits and answer a few FAQs about which one works best for you.
Hip Roof
A traditional hip roof consists of four equal-length slopes that meet to form a simple straight ridge at the top.
Because this roof is four-sided rather than two, the majority of the roof is visible from the street.
So, its color and roofing materials will play a major role in your home’s exterior look.
Hip roofs are great in more snowy or rainy climates because the four sloped sides make it easy for precipitation to run off.
Another benefit of having an inward pitch on all four sides is that there’s more stability thanks to all sides coming together to a centerline.
Gable Roof
A gable roof is essentially a triangle resting on top of the house with the two sides rising to meet the ridge.
The gable roof is an extremely popular roof type because it works on a variety of home designs.
And thanks to its simple design, it’s the most cost-effective roof out there.
Similar to a hip roof, the gable roof’s slanted sides make it ideal in areas with precipitation because it will just roll off.
Plus, the space under the two sloped sides can be used as an additional living space, attic storage, or stylish vaulted ceilings.
One thing to note: Gable roofs aren’t ideal in hurricanes.
The two sloped sides allow the wind up and over; however, the two flat gables—the part of the roof that’s flat between the two slopes—bear the brunt of the winds causing damage.
If a gable roof is in your price range and you live in a hurricane-prone area, it’s recommended to have a 30-degree pitch.
See Which Roof Looks Best on Your House Using HOVER 3D!
Clipped Gable Roof
Clipped gable roofs can go by many names including bullnose, English hip roof, or jerkinhead. No matter what it’s called, this roof is designed with the basic shape of a gable—with two sides rising to meet a ridge—but then borrows an element from hip roofs.
The top peaks are “bent in,” creating small hips at the ends of the roof ridge.
These hips create an interesting architectural detail and can show off more high-end roofing materials.
Clipped gable roofs are more stable than standard gable roofs due to the way the edges of the roof turn down, lending them greater protection against wind uplift.
Much like gable roofs, the space under a clipped gable roof can be used as additional living space adding to your home’s square footage and overall value.
This could help make up for the fact that clipped gable roofs tend to be more costly than a gable or hip roof.
Dutch Gable Roof
A Dutch gable roof is another combination roof using elements from both gable and hip roofs.
A miniature gable roof, or a gablet, sits on a traditional hip roof. This combination can add architectural interest to your home and boost your attic space as well.
Plus, a window can be added to the flat gable above the hip roof to increase sunlight and reduce heating costs.
The only major disadvantage is that a Dutch gable roof can become pretty expensive.
With lots of different pitch types and materials needed, the expenses can add up quickly.
Gambrel Roof
When you think of a traditional barn you think of a gambrel roof.
Its two sides have two slopes each: one steep and one gentle.
This style is common in Dutch Colonial, Georgian, or barn-style homes, and of course, farmhouses because it can have both a rustic or elegant look and feel.
Similar to the roofs mentioned above, the upper section of the gambrel can be used as an attic space or additional living space.
You can even add windows or dormers to the sides to bring in natural light.
Since the steep sections of the gambrel are extremely visible, it’s worth considering high-end shingles to upgrade the look of your home.
Mansard Roof
Popularized by the French architect Francois Mansart (hence the name), this type of roof usually exudes a unique, old-world charm. The mansard roof is a combination of hip roofs that have slopes on all four sides and gambrel roofs that have two slopes per side.
So a mansard roof has two slopes on every side, and the bottom slope is always going to be pitched at a sharper angle than the upper slope.And like a hip roof, the mansard roof is four-sided.
What’s so valuable about a mansard roof is the extra space that is created by the taller roof.
Called a garret or loft, this area can be used as a large attic or a luxurious living space with the addition of dormers.
Metropolitan areas, like Paris, found mansard roofs handy because they allowed for upward expansion without the additional use of land.
Unfortunately, mansard roofing is not ideal in areas that have heavy snowfall, like the Northeast and the Northern Midwest United States.
Shed Roof
Modern homes with minimalist silhouettes tend to favor shed roofing.
This lean-to design features half a traditional gable and has been commonly used on home additions, porches, and sheds.
Now they’re being used to top the entirety of an ultra-modern home.
Most shed roofs have lower slopes—4-inch to 12-inch drops, or below, is usual—but a steeper slope could facilitate quicker water runoff.
Shed roofs allow unique window placement in the home and let the creativity of the homeowner shine.
These roofs are great for skylights, having glass panes directly below the roof’s eaves, or even having one whole side be a window.
Try HOVER 3D For Free Today! See Which Roof Looks Best!
Flat Roof
A flat roof is exactly how it sounds—a roof that is flat.
Although there does need to be the slightest decline to allow for water runoff.
You’ll see them on industrial buildings or strip malls, but mid-century modern architects started adding them to their designs to reflect the era’s minimalist, clean-lined aesthetic.
Flat roofs are great for additions or outdoor spaces.
They even make it easy to install solar panels for a more eco-friendly home. Just a heads up: flat roofs are vulnerable to leaks, so be sure it’s waterproofed and topped with the right materials.
Butterfly Roof
This type of roof has two raised wings that meet in a valley in the middle—much like a butterfly.
These roofs are great in arid areas with some rainfall because the rain can simply collect and run off into the central valley.
Similar to its modern cousins, the flat and shed roof, the butterfly roof is here to make a statement and allows for larger windows and lots of natural light.
And their design makes it easy to install PV solar panels, too.
However, due to its unique silhouette, this roof can be more expensive to build and maintain than some more traditional roof types.
You also have to ensure your drainage system and waterproofing are top-notch.
Dormer Roof
We’ve mentioned dormers throughout this article, but what exactly are they? They’re a common addition to gambrel and gable roofs and are the little rooms (with their own roof) that project from a roof. Dormers are used to add space and light to the top floor or attic.
Dormers themselves can have their own roof that is different from the home’s roof type. Traditionally, gable, hip, or shed roofs are used on dormers. Adding a dormer can be beneficial to your home but it can also increase your chance of a leak. So make sure the flashings are installed correctly with regular inspections.
M-Shaped Roof
An M-shaped roof is essentially two gable roofs that meet in the middle to form an “M.”
A central gutter runs between the two pitches to prevent snow or rain from building up in the winter season.
This isn’t really a common roof type for single homes, although it has been used in some modern designs. You’ll see M-shaped roofs on multi-unit homes.
Saltbox Roof
Commonly found on earlier Colonial or Cape Cod-style homes, the saltbox roof is defined by its asymmetrical silhouette.
It looks like a traditional gable roof, but one side is much longer with a distinct lean-to look.
These unique roofs were developed when early settlers on America’s East coast added a lean-to extension to their existing gable roofs, giving them more space and requiring little additional building material.
A major benefit of a saltbox roof is that rain, snow, and debris easily roll off the long, steep side, making maintenance a breeze.
It can also add square footage to your home, but those additional rooms will have dramatically sloped ceilings which could cause some to feel cramped.
Bonnet Roof
While the mansard roof is defined as having two slopes per side—a steep bottom slope to increase interior space and a gentle upper slope to connect to a top ridge—the bonnet roof is the same idea but in reverse.
The top of the bonnet is a steep slope, and the second slope is quite flat and extends beyond the home’s eaves.
This type of roof can be called a kicked eaves roof because it looks like the eaves have been, well, kicked out to extend beyond the house.
What’s an eave? It’s the part of a roof that meets or overhangs the home’s walls (AKA where you’ll find most wasps’ nests).
You’ll find this design most commonly in the Southeast—Louisiana and Mississippi in particular.
Because it’s a type of hip roof, the extended eaves create a covered, porch area around the whole house, an iconic look of southern homes.
And while the dramatically sloped top seems like a waste of space, it’s great for vaulted ceilings with skylights for plenty of natural light in the home.
Pyramid Roof
Exactly as it sounds, this roof is shaped like a pyramid.
A type of hip roof with no center ridge, pyramid roofs are ideal for smaller homes or outbuildings—think shed, garage, bungalow.
Pyramid roofs are perfect for high wind areas because they are extremely wind resistant.
Since they don’t have any flat, vertical sides the wind can be pushed up and over the structure rather than hitting it directly.
Just a note: even though pyramid roofs look simple, they’re pretty tricky to construct, thus making them a pricey roofing type.
Dome Roof
Not typically seen on residential buildings, dome roofs are great for small additions or gazebos.
What’s cool about dome roofs is that they don’t require internal support beams or load-bearing pillars. And without those in your home, you’ll have a more wide open space.
Dome roofs use laws of compression, tension, gravity, and force to create a strong structure that can withstand winds.
A major drawback of a dome roof is it could be challenging to comply with building regulations or find building materials that aren’t produced with right angles.
Which Roof Type Is Perfect for You?
After learning about these 15 different roof types from simple to dramatic (looking at you dome roof), you might be wondering “which roof should I choose?” When determining which roof type is best for your home, keep in mind these three frequently asked questions:
What is the most common roof type?
Out of these 15 roof types, the standard gable roof is the most common.
This simple roof works on a variety of home designs and you can fancy it up with dormers or front gables over your entryway.
Developers and homeowners alike love the gable roof because it is the least expensive option.
For example, a gambrel roof can be 15% to 20% more expensive than a straightforward gable roof.
Which is the strongest roof type?
Hip roofs! Because it has a slope on all four sides, it can handle heavy winds and frequent snow storms.
To make your hip roof even stronger, we recommend using metal shingles seeing they’re the most durable roofing material that can last up to 75 years!
Which roof type increases your home’s value the most?
Domers are the simplest way to increase your home’s value.
They easily increase square footage—which is your best bet to raise the home’s worth.
Plus, they’ll boost your curb appeal by making your home look larger from the outside.
Since dormers are little rooms with their own window, they let in lots of natural light and ventilation to your attic space.
So adding them lends you the option to finish your attic, adding to your home’s livable square footage and value.
But as we mentioned, any roof that will add to your home's square footage will increase the value.
Be sure to talk to your contractor to see what would work best for you and your budget.
With such a large amount of roof types, what if you pick one that doesn’t end up complimenting your house as you’d hoped?
Eliminate that possibility with HOVER.
HOVER creates accurately-measured, customizable 3D models of homes from smartphone photos so homeowners can visualize their projects before they even start.





