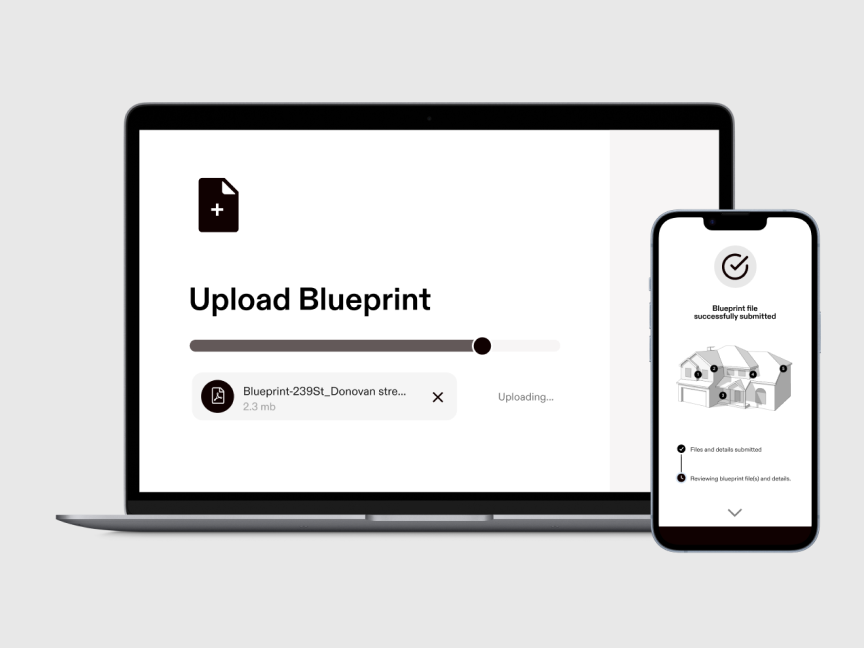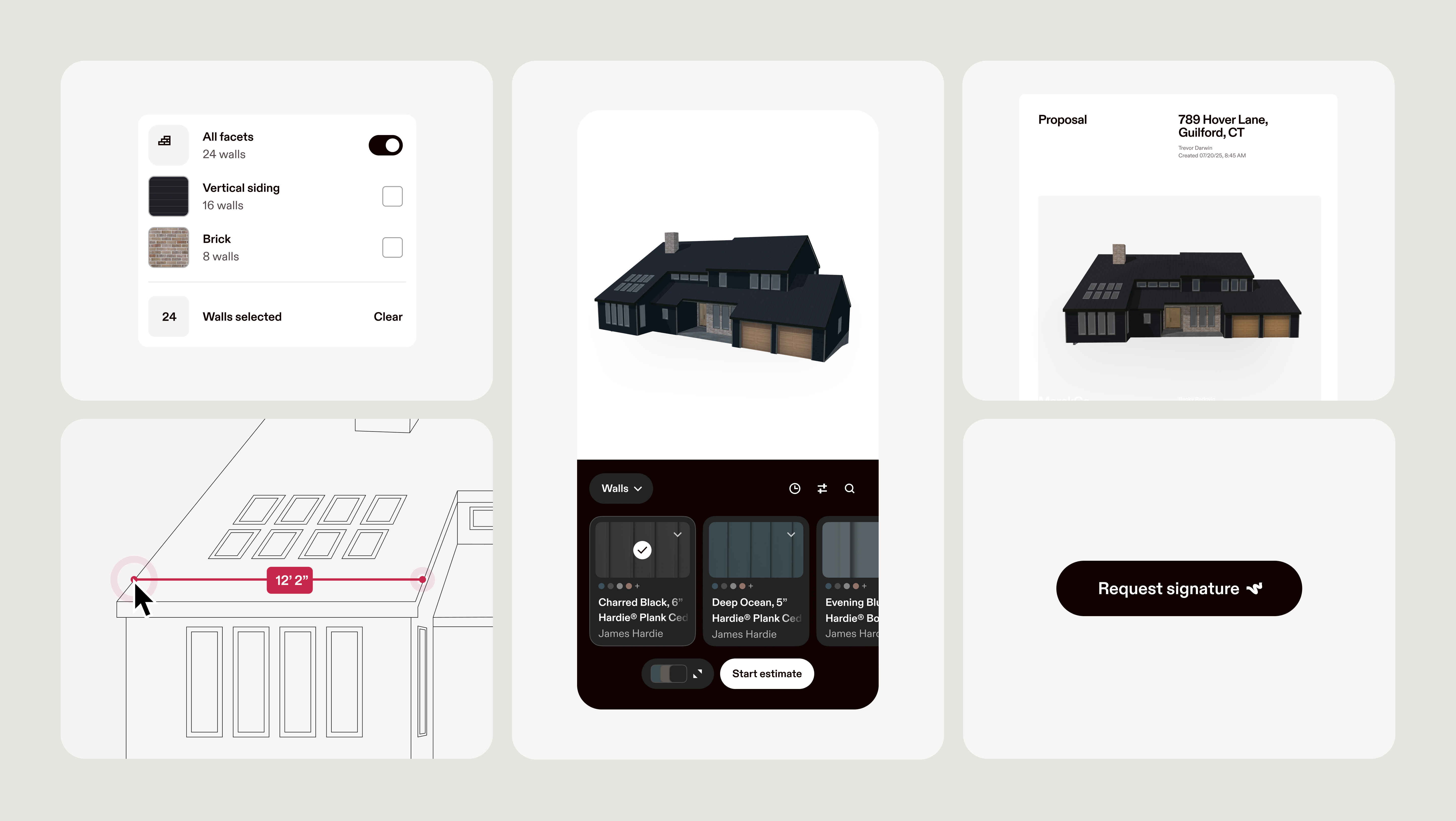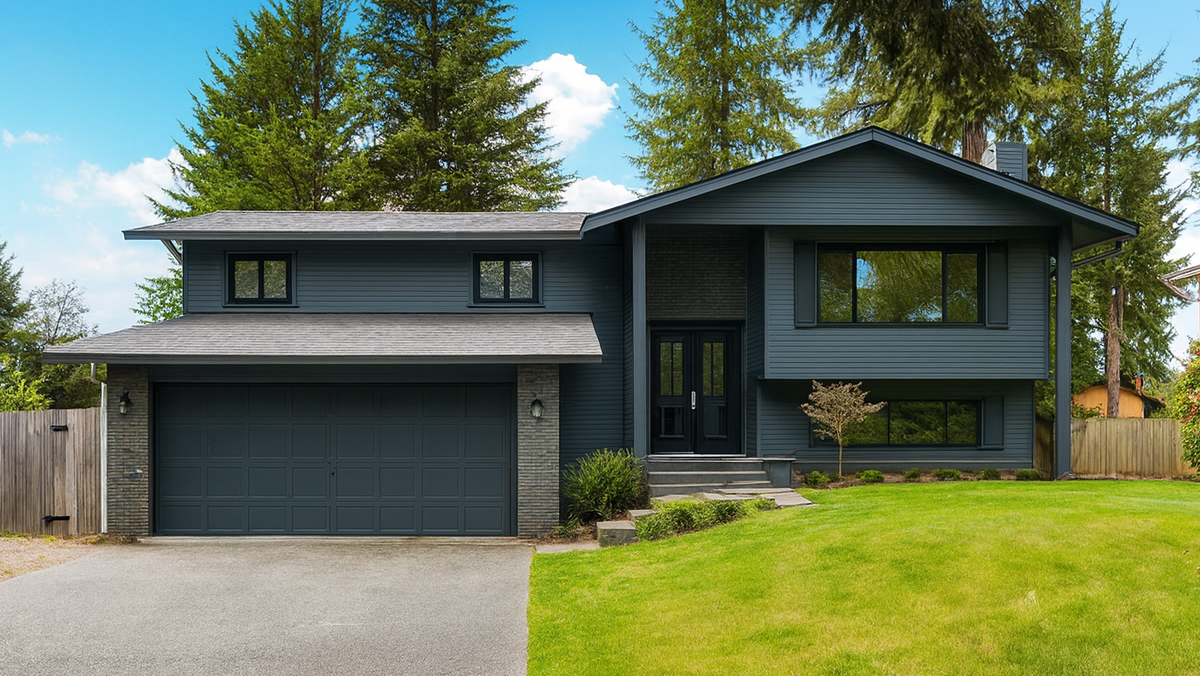What is a takeoff from blueprints?
In construction, a takeoff refers to the process of extracting measurements and material quantities from a set of blueprints. Whether you're pricing a job, ordering materials, or planning your labor, takeoffs are a critical step in preconstruction.
But takeoffs can also be one of the most time-consuming and error-prone parts of the job—especially when done manually. Hover can help you get from blueprints to bids in just a few clicks!
Manual vs. digital takeoffs
Traditionally, contractors performed takeoffs manually. That meant printing plans, grabbing a scale ruler or highlighter, and slowly measuring everything line-by-line.
Manual takeoffs:
-
Require a trained estimator
-
Can take several hours per plan set
-
Are vulnerable to errors or missing information
Digital takeoffs, by contrast, are faster, more consistent, and more scalable. Tools like Hover’s blueprint takeoff software eliminate the need to measure by hand—and ensure you never miss a detail.
How Hover simplifies takeoffs from blueprints
With Hover, doing a takeoff from blueprints is as simple as uploading a file. Our software reads the plan set and automatically generates:
-
Accurate exterior measurements
-
Wall area takeoffs
-
Window and door counts
-
Trim and flashing lengths
-
Siding and roofing quantities
Everything is presented in a consistent, easy-to-read format—no matter how the architect drew the original plan.
Hover’s output is perfect for:
-
Estimators building bids
-
Sales reps quoting jobs
-
Material buyers creating orders
View sample measurements PDF here
Common mistakes in manual takeoffs
Manual takeoffs are vulnerable to human error and inconsistency. Here are some common pitfalls:
-
Misreading the scale: A tiny misjudgment can throw off an entire estimate.
-
Overlooking symbols: Architectural symbols vary, and it's easy to miss a window, vent, or trim.
-
Inconsistent measurement techniques: Different estimators get different results.
-
Rework: Errors force costly changes, which slow projects down.
With Hover, these problems disappear. You upload the blueprint—we do the rest.
How to do a takeoff with Hover (step-by-step)
-
Log into your Hover account
-
Upload your plan set (PDF or image)
-
Hover detects elevations and floorplans automatically
-
Receive measurement reports and 3D visualizations
-
Download or export to share, quote, or estimate
Case study: Diamond Ridge Construction
Since their launch five years ago, Diamond Ridge had built a solid relationship with their distributor. The only issue? Neither Diamond nor the distributor had anyone experienced enough to do siding takeoffs. Diamond’s siding jobs were then sent to another branch for takeoffs, but too often that branch had their own customer takeoffs to complete and prioritized these over Diamond’s projects.
When Nick came on board, he quickly realized he couldn’t dedicate the time to manually calculate materials and measurement conversions for his estimates. He was also frustrated by the all-too-frequent mistakes on quantities and materials... Something had to change.
“It could take a week if not longer to get a takeoff done, depending on the complexity of the project,” added Nick. But time wasn’t the only issue. Too often their distributor lacked sufficient context on a project and would omit materials on the takeoff, leaving Diamond to wait on reorders or scrambling to source materials elsewhere. “We could either hire somebody to run our takeoffs or save $10,000 and just give it a whirl with Hover.”
“I uploaded a blueprint to Hover, had measurements in an hour and then a material list in seconds.”
Nick Campbell, Diamond Ridge Construction
With Hover, Diamond Ridge can now ensure accurate, timely takeoffs and orders. Even better, they can bid on more projects and are more confident in tackling everything from single-family to multi-family units. Read the full case study here.
Why Hover stands out from other blueprint takeoff software
Other tools like PlanSwift, Bluebeam, and STACK offer takeoff functionality—but they often require manual effort or training.
Hover is the only takeoff solution that:
-
Works directly from a 2D plan set with no manual clicks
-
Produces a 3D model from the blueprint automatically
-
Delivers measurements that are standardized, shareable, and easy to review
-
Can integrate with your sales process, estimates, or CRM

Comparison table: Manual vs. Hover Takeoffs
| Criteria | Manual Takeoff | Hover |
| Time | 2–4 hours | <15 minutes |
| Accuracy | Varies | Consistent |
| Training Required | High | Low |
| Output Format | Inconsistent | Standardized |
FAQ: Takeoffs from blueprints
What is a blueprint takeoff?
It’s the process of measuring from a blueprint to determine material quantities needed for a construction project.
What tools are used for blueprint takeoffs?
Traditionally: rulers, highlighters, and scale calculators. Today: software like Hover.
How long do manual takeoffs take?
Anywhere from 2–8 hours, depending on complexity.
Can you do blueprint takeoffs online?
Yes. Hover allows fully digital takeoffs desktop or mobile device.
Get started with Blueprint Takeoffs today
If you're still spending hours manually doing takeoffs from blueprints, it's time to upgrade. Hover helps pros move faster, reduce risk, and close more business.
Get a demo or start your free trial today and upload your first set of blueprints at no cost!




